If you live on a road comprised mainly of period houses, next time you are walking down your street, have a look at where the ground meets the walls of the buildings. You will probably notice that some of the properties have a gravel filled trench at the base of the walls.
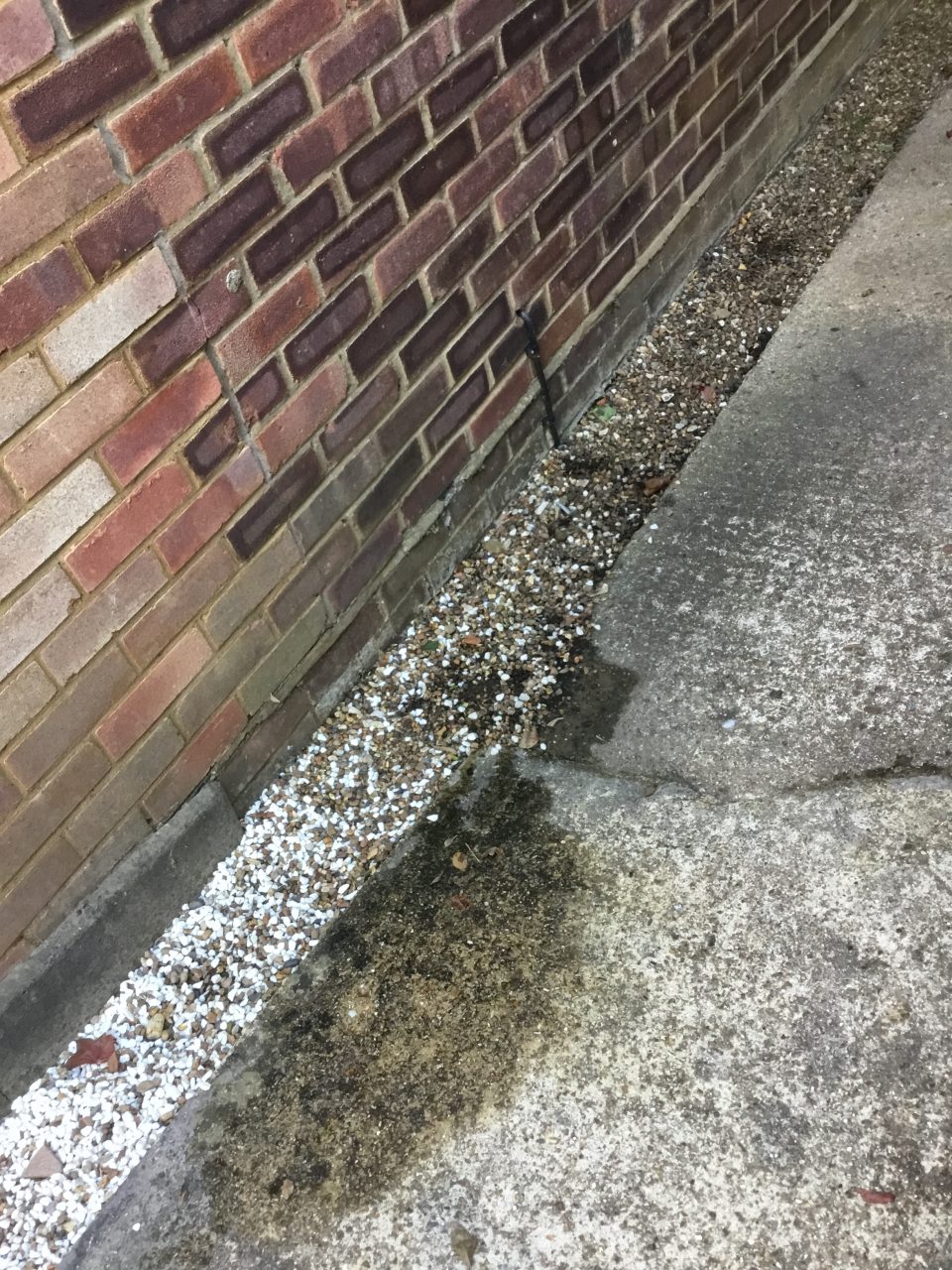
This is a French Drain and its purpose is to disperse water that would otherwise soak into (and up) the wall. It also depressurizes moisture bearing against the base of the wall and will enhance drainage especially if the channel is linked to a suitable discharge point.
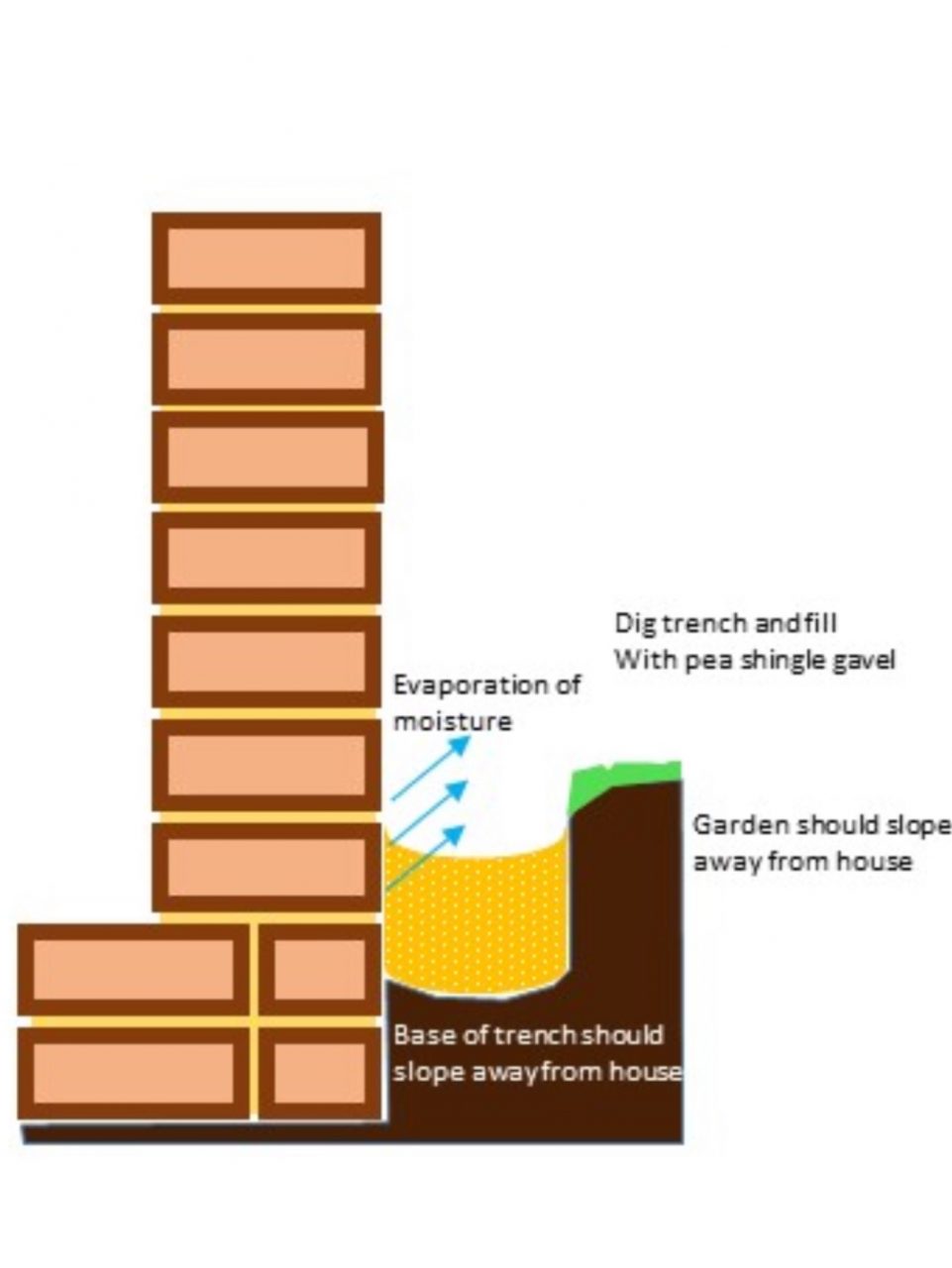
Contrary to what most damp proofing companies will tell you, moisture by-passing damp proof courses is normally due to building defects – most commonly high external ground levels which have been raised over time until they are less than 150mm (two brick courses) lower than the level of your DPC. This depth is suggested as a good building criteria in order to prevent bridging and to avert rainwater from splashing back over the damp proof course. Installing a French Drain to the correct specification is an effective method used to relieve the DPC where ground levels may be compromising it thus allowing it to function as originally intended.
How to Install a French Drain
Firstly, locate the damp proof course. You should be able to identify this as a material (most likely slate, bitumen felt or plastic membrane) sandwiched in between one of the lower brick courses.
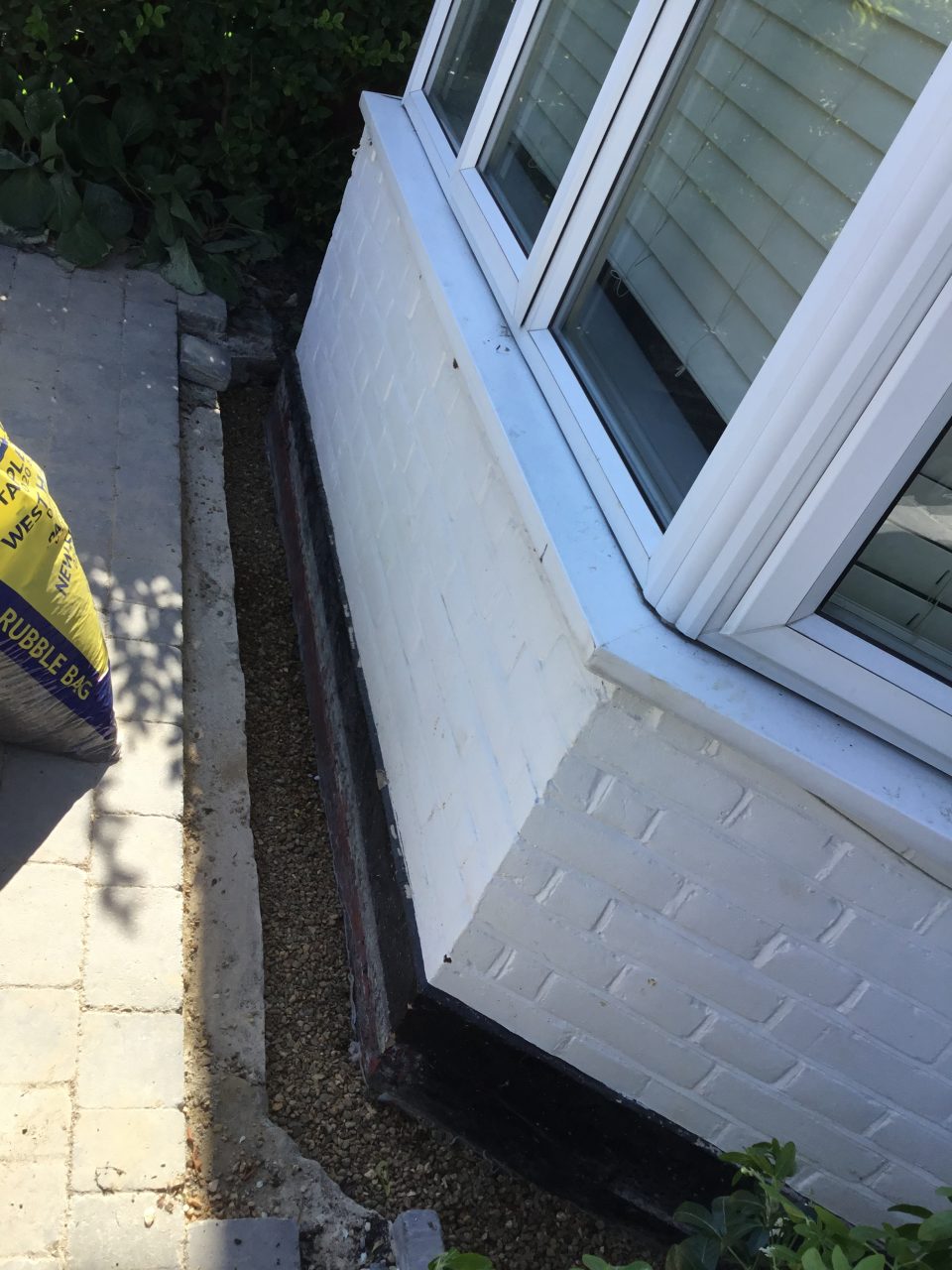
When located a channel should be cut circa 150mm back from the peripheral walls and excavated downwardly circa 150mm below the damp proof course. Do not disturb the footings and watch out for pipes and cables.
The channel should then be back-filled using pea-shingle (but not above the damp proof course) to depressurize moisture bearing against the base of the wall and enhance drainage. Using pea-shingle removes the effects of rainwater splash-back as it is not a hard dense material.
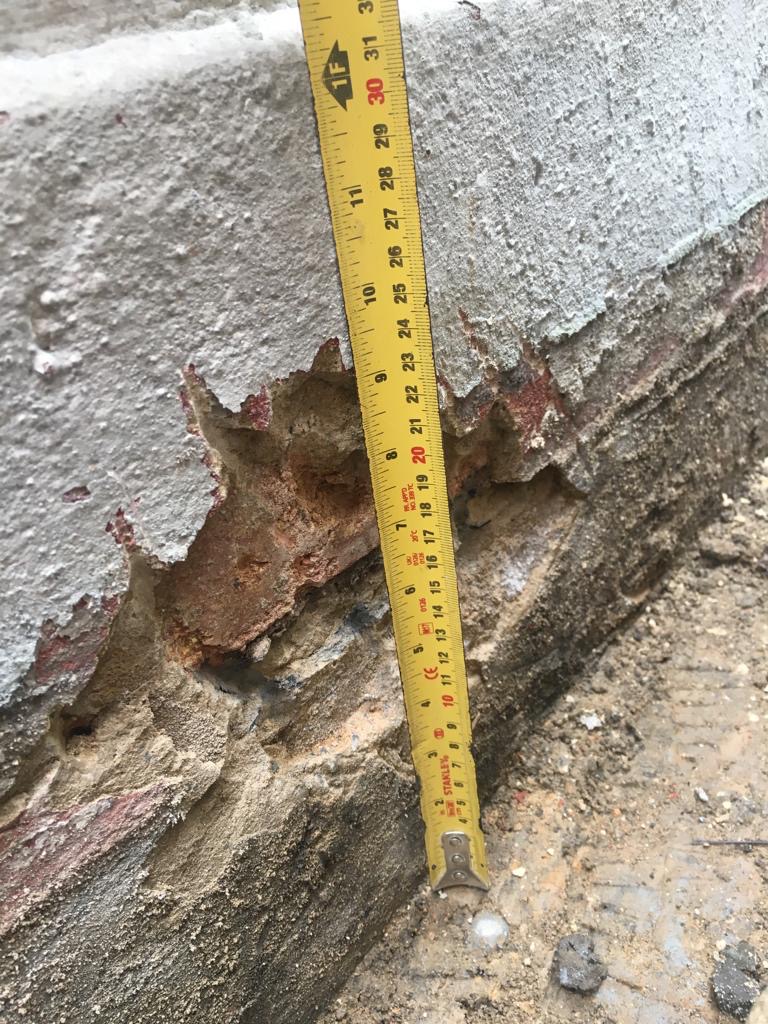
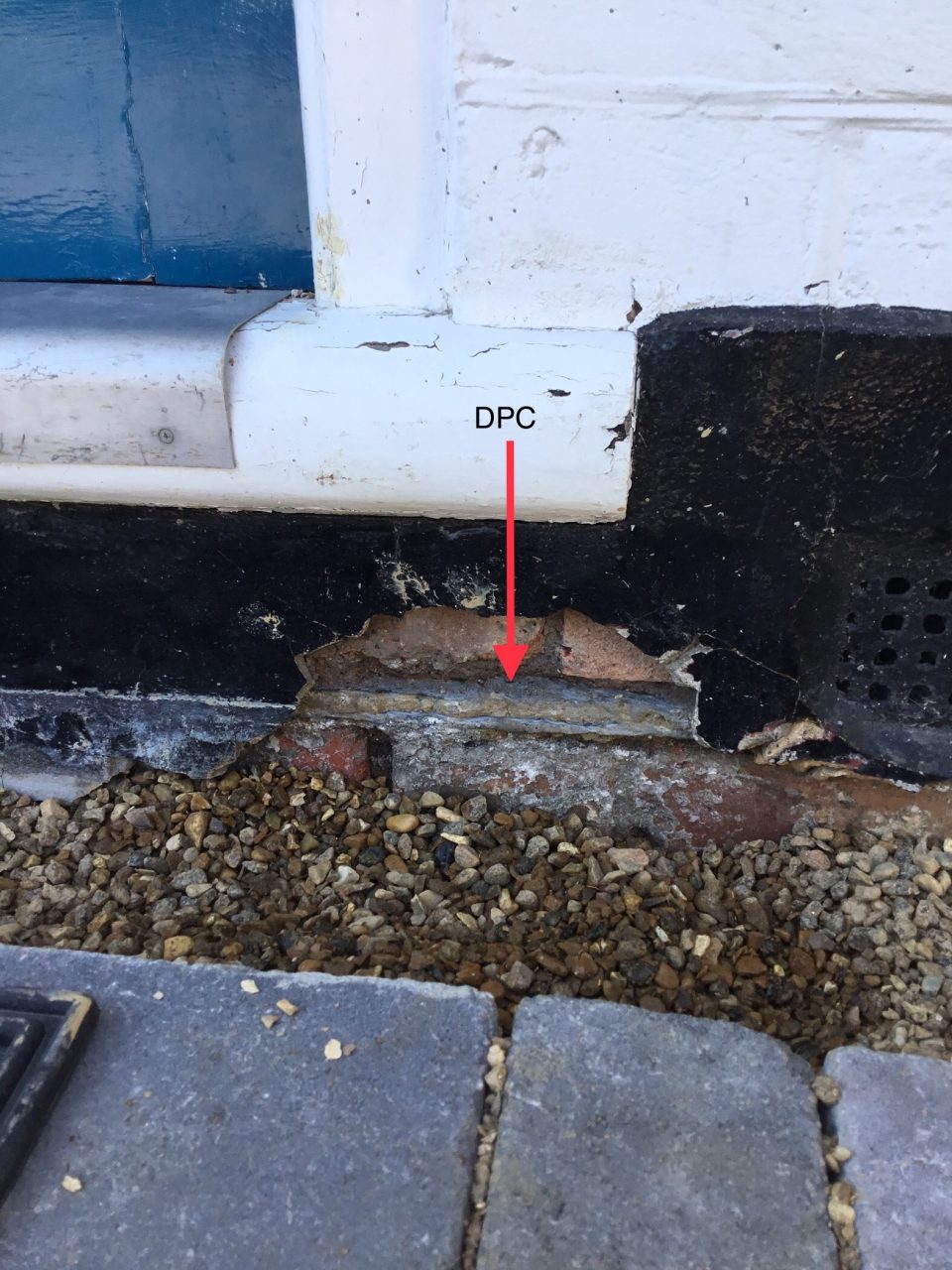
Stop Earth ‘Bleeding’ Into Channel
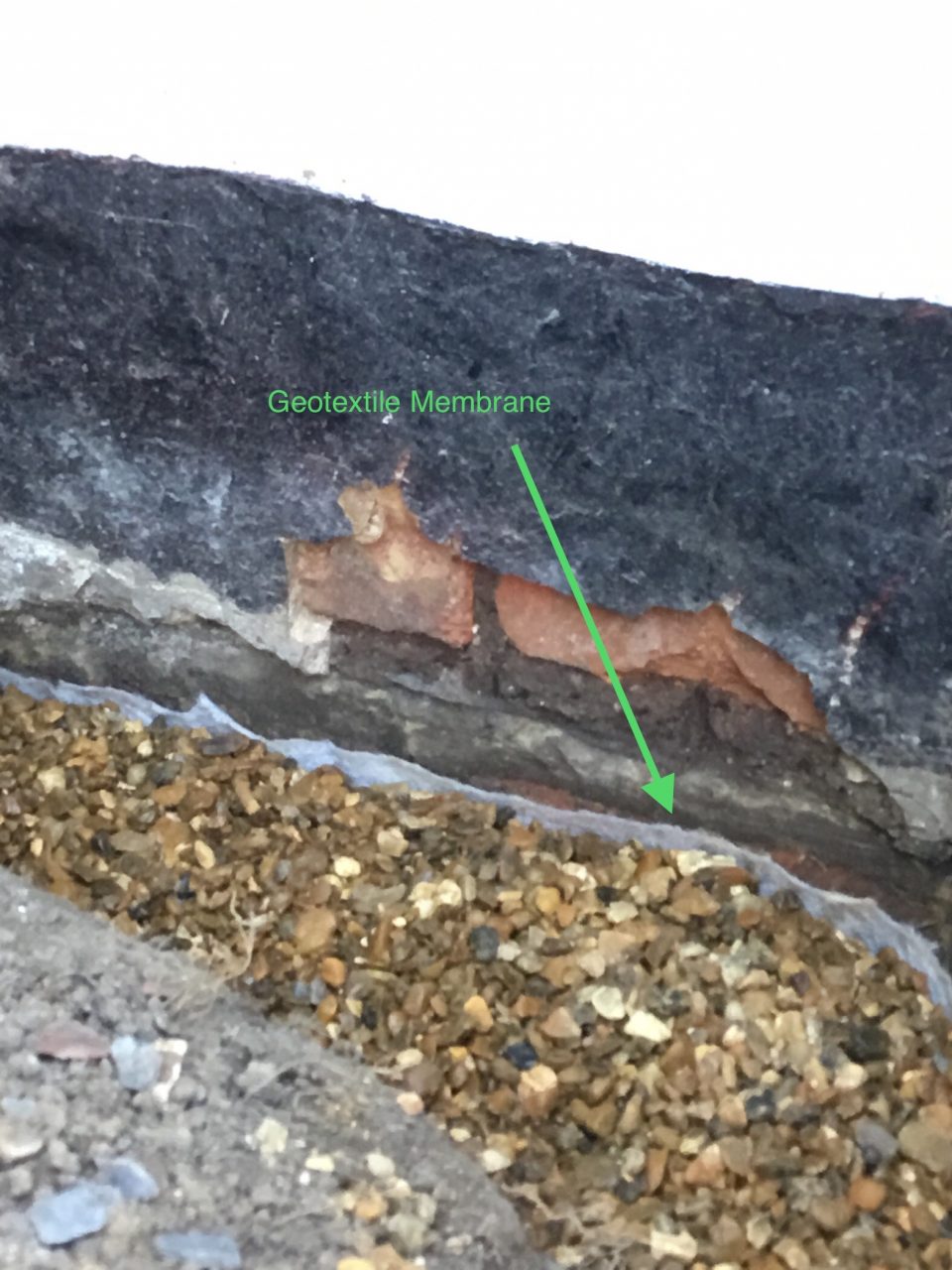
Lining the channel with a geotextile membrane may be preferential so as to prevent soil from bleeding back into the gravel.
If the depth between the newly installed pea-shingle and retained ground levels is so great that it creates a trip hazard, then large stones sourced from a garden center can be loosely laid over the pea-shingle.
In my experience, raised external ground levels bridging the damp proof course are one of the most common causes of dampness in houses. Unfortunately, it is frequently misdiagnosed as rising damp, resulting in a prescription for treatment that is costly, invasive and unnecessary.
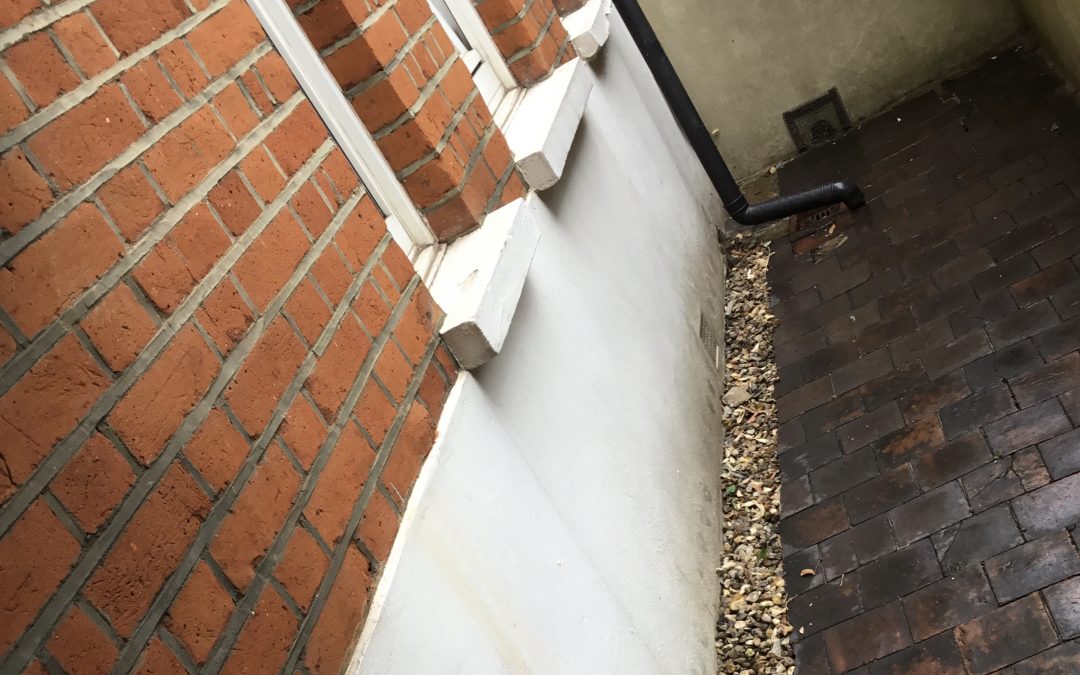
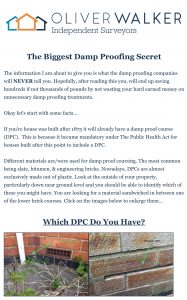
Hello Oliver,
Having just had a recent survey hard cement has been laid directly abutting the house wall where the interior floors are lower than the external ones. The water table is consequently too high and causing damp issues. The above French drain suggestion seems like a great resolution. My question is how do I go about sourcing the correct tradesperson to tackle this with the correct know-how.
Thank you
Heather
Carrying out these sort of works can be done by most building contractors providing they follow the correct guidance.
A survey will provide you with a clear and detailed document which you will be able to use when instructing a contractor.
This was really helpful for me, really appreciate you sharing this, would heavy duty landscape fabric to stop weeds be just as suitable
Many thanks
Thanks, good to know it was helpful.
Make sure the material you use is permeable. You will want to avoid creating a water-filled trench.
I recently moved into a 1920s house for which successive driveway work had resulted in the external ground outside of the front room breaching the damp proof course and ranging from 8 – 10 inches higher than the internal floor. Should we dig a (very deep) French drain around the house? Or should we remortgage (!!!) in order to get the driveway completely dug up and redesigned with drainage and damp protection as key considerations?
The issue you are facing is certainly not insurmountable but it’s important to consider a few other things about before making the decision to do anything drastic. Remortgaging won’t be necessary!
Happy to talk to you about this further – email me.
I have just been told by a builder quoting for work that if i where to install a patio level with the DPM (1990 house) and use a french drain, there would be a high likelihood of potential buyers of the property not being able to obtain a mortgage. is this true ?
I haven’t encountered this sort of issue before.
Providing you can demonstrate that the french drain has been installed to the correct specification and assuming there is no evidence of bridging of the DPC, then there shouldn’t be any need for this area to be flagged in a mortgage providers survey.
Thanks for this, very helpful. We have recently moved into a new build home with a level threshold patio door, The walls either side of the patio doors have don’t have stepped DPC – it is level/actually bridged DPC. The developer is proposing putting in a french drain to fix this. Is this the right solution? We have clay soil. Will it last long term?
The bridged DPC continues on around the corner of the house also. The builder is proposing to lower the soil level here, but there is a fence post hard up to the corner of the house – is this an issue?
There is an slim ACO drain across the patio door but not the wall, would extending the ACO drain be a better solution? Grateful for thoughts
A french drain could potentially relieve the DPC here but to be honest it is a concern that a new build has not observed good building practice. Email me some photos and I’ll reply with my thoughts.
Thanks Oliver that is very kind of you. I have sent an email. Very grateful to you.
Hi Oliver, just checking you received my email? Many thanks